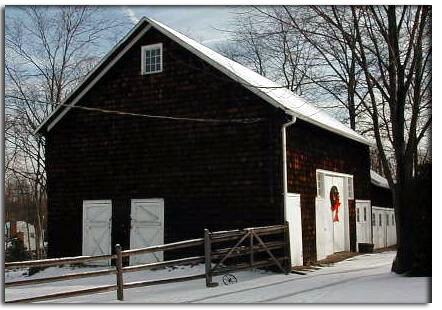Eckerson-Lawrence-Taylor Homestead

The house stands about in the center and near the southerly line of a tract of 397 acres of land sold by the Reverend Benjamin Vanderlinda to three Eckerson brothers, David, Jacob and Thomas on April 24, 1787. Each of the brothers had previously resided on the land as tenants for a number of years, having settled there circa 1770.
David Eckerson's sandstone house was constructed on a 140-acre tract lying entirely within Rockland County. It still stands today at 920 Chestnut Ridge Road in the Village of Chestnut Ridge. Jacob Eckerson's house, a sandstone Dutch Colonial, was constructed circa 1790 on a 119-acre tract and located at what is now known as 280 Chestnut Ridge Road in Montvale. That house, together with its sandstone well enclosure, was designated a Historic Landmark by the Borough of Montvale on November 24, 1998. Nothing is known about Thomas Eckerson's house except that it was located in what is now known as the Borough of Upper Saddle River.
The Eckerson-Lawrence-Taylor Homestead is somewhat more modest and was constructed about 1795 on a 34-acre portion of the 397-acre tract by or for Paul Eckerson, son of David, who has married in or about 1793.
This house is a little-altered example of a popular regional house type, the late-18th-to-early-19th-century vernacular frame 1-1/2-story house of three bays with eyebrow windows and a side wing. This type is represented in several extant Montvale residences; however, of all these houses, the Eckerson-Lawrence-Taylor House's south façade retains the greatest integrity of this vernacular house type in Montvale.
The old farmhouse, of modest size when built, was never enlarged or improved to any great extent until recent years. Perhaps this was due mainly to the fact that it had, for most of the time, a rather unimportant existence. Instead of receiving the attention and interest from proper owner-occupants, it remained neglected during a long and continued number of tenancies.
However, in 1978 the owners added a 20 x 20 foot addition at the rear of the house. It was attached at the kitchen and extended several feet to the west of the dwelling. It should be noted that every effort was made to maintain the architectural integrity of the house, in that the addition is barely visible when viewing the house from the front, and it blends into the then-existing structure on the east and west sides.
In addition to the house, the barn and toolshed have also been landmarked. According to an authority on the subject of Dutch and Dutch/Anglo barns, while there were probably over 500 Dutch barns on existing Dutch homesteads in Bergen County early in the 19th century, that amount has been reduced to about one dozen. This total only includes five true form or original condition three-aisle configuration barns. The other remaining barns were altered in the 1830 to 1875 time frame and resulted in the Dutch/Anglo form, one example of which is the barn on this homestead.
The original part of this barn is the central bay area or core structure that was at first the middle aisle or nave. This part was probably constructed in the 1800 to 1820 era. It has a standard Bergen County style or proportioned appearance. While all Dutch barns that appear in New York and New Jersey have the diagnostic H-frames or main framing units, this barn has typically short H-frame post extensions above the large cross beams or anchor beams. It is only fifty inches. The nave measures eighteen feet from outside post to outside post. The clearance under the cross beams is about ten feet, fairly short for Dutch barn standards. There are builder's marks in the form of chisel cuts, and these aided in the framing assembly. The original length of the Dutch barn was thirty feet, three inches (30'-3"). The purlin plates connected the tops of the H-frame posts longitudinally, and its braces attached just below the anchor beams, which is standard practice for Bergen County. Two or three posts are of milled construction, unlike all the anchor beams and remaining posts, which are hewn. This discrepancy indicates that the barn was probably disassembled and then re-erected using the new posts.
The barn was Anglicized or new side bays were constructed, and the roof was altered by removal of the original and then a new higher-up roof installed and re-oriented 90 degrees from the original disposition. Most of the new timbers are circular-sawn, including the rafters, which number thirteen. Queen posts rise up from the original Dutch purlin plates and support long new longitudinal purlin plates. The new side bays are each ten feet wide, and the side wall then measures 38 feet. The Anglo barn form sees a wagon door entrance at the side or eave walls. The Anglicization took place somewhere in the middle of the 19th century.
